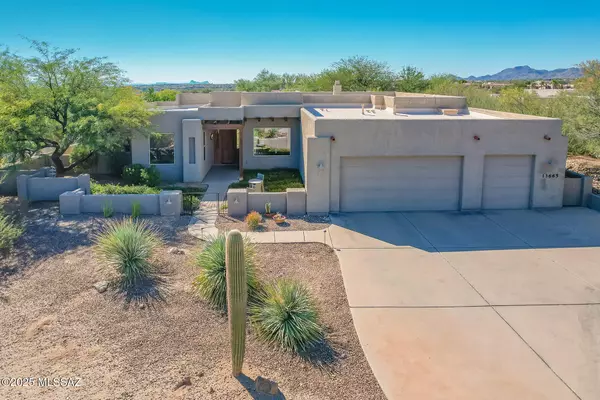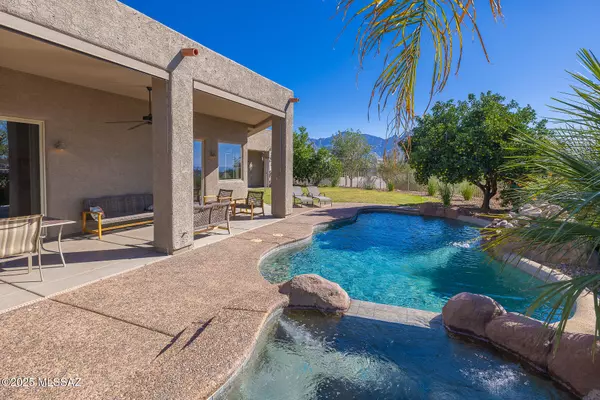13665 N Placita Montanas De Oro Oro Valley, AZ 85755

UPDATED:
Key Details
Property Type Single Family Home
Sub Type Single Family Residence
Listing Status Active
Purchase Type For Sale
Square Footage 3,175 sqft
Price per Sqft $377
Subdivision High Mesa (The Estates At)
MLS Listing ID 22529250
Style Southwestern
Bedrooms 4
Full Baths 2
Half Baths 1
HOA Fees $93/mo
HOA Y/N Yes
Year Built 1999
Annual Tax Amount $9,891
Tax Year 2025
Lot Size 0.654 Acres
Acres 0.65
Property Sub-Type Single Family Residence
Property Description
Location
State AZ
County Pima
Community Rancho Vistoso
Area Northwest
Zoning Oro Valley - PAD
Rooms
Other Rooms Bonus Room
Guest Accommodations None
Dining Room Breakfast Bar, Breakfast Nook, Formal Dining Room
Kitchen Desk, Dishwasher, Disposal, Exhaust Fan, Gas Cooktop, Microwave, Refrigerator
Interior
Interior Features Beamed Ceilings, Ceiling Fan(s), Entrance Foyer, High Ceilings, Split Bedroom Plan, Walk-In Closet(s)
Hot Water Natural Gas
Heating Forced Air, Natural Gas
Cooling Ceiling Fans, Central Air
Flooring Carpet, Ceramic Tile, Wood
Fireplaces Number 1
Fireplaces Type Gas, See Through
Fireplace N
Laundry Dryer, Laundry Room, Sink, Washer
Exterior
Exterior Feature Built-in Barbecue, Courtyard, Waterfall
Parking Features Attached Garage/Carport, Electric Door Opener, Extended Length
Garage Spaces 3.0
Fence Stucco Finish, View Fence
Pool Heated
Community Features Gated, Paved Street
Amenities Available None
View City, Mountains, Panoramic
Roof Type Built-Up
Accessibility Level
Road Frontage Paved
Private Pool Yes
Building
Lot Description East/West Exposure, Subdivided
Dwelling Type Single Family Residence
Story One
Sewer Connected
Level or Stories One
Schools
Elementary Schools Painted Sky
Middle Schools Coronado K-8
High Schools Ironwood Ridge
School District Amphitheater
Others
Senior Community No
Acceptable Financing Cash, Conventional, Submit
Horse Property No
Listing Terms Cash, Conventional, Submit
Special Listing Condition None

GET MORE INFORMATION




