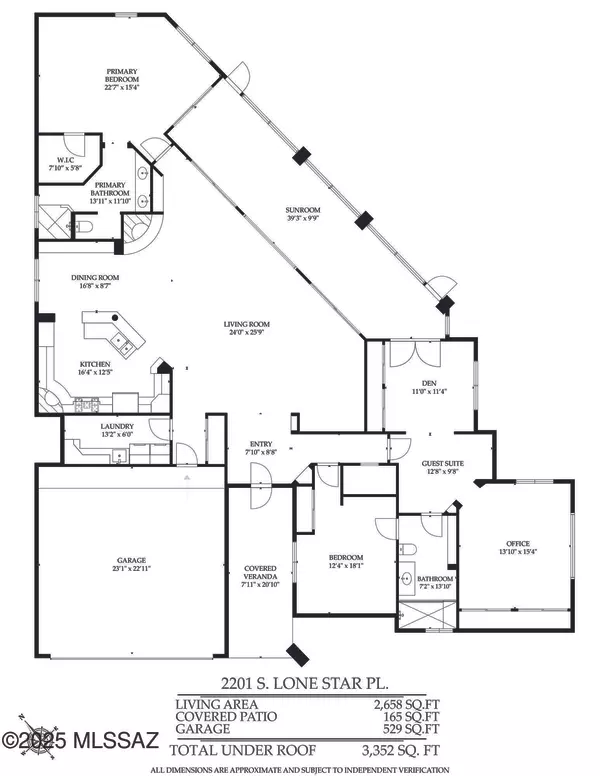2201 S Lone Star Place Tucson, AZ 85713
UPDATED:
Key Details
Property Type Single Family Home
Sub Type Single Family Residence
Listing Status Active
Purchase Type For Sale
Square Footage 2,658 sqft
Price per Sqft $282
Subdivision Tucson Estates No. 2 (1-560)
MLS Listing ID 22519469
Style Contemporary,Southwestern
Bedrooms 3
Full Baths 2
Half Baths 1
HOA Fees $84/mo
HOA Y/N Yes
Year Built 2002
Annual Tax Amount $5,986
Tax Year 2024
Lot Size 8,363 Sqft
Acres 0.19
Property Sub-Type Single Family Residence
Property Description
Location
State AZ
County Pima
Area Southwest
Zoning Pima County - CMH1
Rooms
Other Rooms Arizona Room
Guest Accommodations None
Dining Room Breakfast Bar, Dining Area
Kitchen Dishwasher, Disposal, Exhaust Fan, Induction Cooktop, Kitchen Island, Microwave, Refrigerator
Interior
Interior Features Built-in Features, Ceiling Fan(s), Columns, Entertainment Center Built-In, Plant Shelves, Split Bedroom Plan, Storage, Walk-In Closet(s), Water Purifier
Hot Water Natural Gas
Heating Forced Air, Natural Gas
Cooling Ceiling Fans, Central Air
Flooring Ceramic Tile
Fireplaces Number 2
Fireplaces Type Bee Hive, Gas
Fireplace N
Laundry Dryer, Laundry Room, Sink, Washer
Exterior
Exterior Feature Courtyard, Native Plants, Rain Barrel/Cistern(s)
Parking Features Attached Garage Cabinets, Attached Garage/Carport, Electric Door Opener, Utility Sink
Garage Spaces 2.0
Fence Stucco Finish
Community Features Paved Street, Pickleball, Pool, Tennis Courts
Amenities Available Pickleball, Pool, Tennis Courts
View Mountains, Sunrise
Roof Type Built-Up - Reflect
Accessibility Entry, Roll-In Shower, Wide Doorways, Wide Hallways
Road Frontage Paved
Private Pool No
Building
Lot Description Cul-De-Sac, East/West Exposure, Subdivided
Dwelling Type Single Family Residence
Story One
Sewer Connected
Water Public
Level or Stories One
Schools
Elementary Schools Banks
Middle Schools Valencia
High Schools Cholla
School District Tusd
Others
Senior Community No
Acceptable Financing Cash, Conventional, FHA, VA
Horse Property No
Listing Terms Cash, Conventional, FHA, VA
Special Listing Condition None




