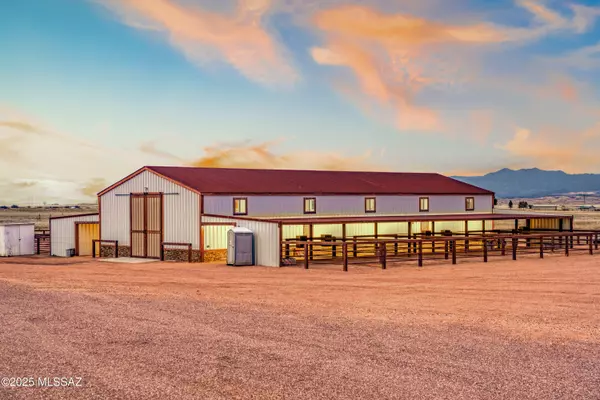68 Curly Horse Road Sonoita, AZ 85637

UPDATED:
Key Details
Property Type Single Family Home
Sub Type Single Family Residence
Listing Status Active
Purchase Type For Sale
Square Footage 5,535 sqft
Price per Sqft $379
MLS Listing ID 22525995
Style Ranch
Bedrooms 4
Full Baths 4
Half Baths 1
HOA Y/N No
Year Built 2017
Annual Tax Amount $9,816
Tax Year 2024
Lot Size 38.372 Acres
Acres 38.37
Property Sub-Type Single Family Residence
Property Description
Location
State AZ
County Santa Cruz
Area Scc-Sonoita
Zoning Sonoita - CALL
Rooms
Other Rooms Storage
Guest Accommodations Quarters
Dining Room Breakfast Bar, Dining Area
Kitchen Desk, Dishwasher, Exhaust Fan, Gas Range, Kitchen Island, Microwave, Prep Sink
Interior
Interior Features Beamed Ceilings, Ceiling Fan(s), Entertainment Center Built-In, High Ceilings, Split Bedroom Plan, Storage, Walk-In Closet(s), Workshop
Hot Water Tankless Water Heater
Heating Electric
Cooling Central Air, Ductless
Flooring Ceramic Tile, Wood
Fireplaces Number 1
Fireplaces Type Gas
Fireplace N
Laundry Laundry Room, Sink
Exterior
Exterior Feature Greenhouse
Parking Features Attached Garage/Carport, Electric Door Opener
Garage Spaces 2.0
Fence Wrought Iron
Community Features None
Amenities Available None
View Mountains, Panoramic, Rural, Sunrise, Sunset
Roof Type Metal
Accessibility Door Levers
Road Frontage Dirt
Private Pool Yes
Building
Lot Description North/South Exposure
Dwelling Type Single Family Residence
Story One
Sewer Septic
Water Pvt Well (Registered)
Level or Stories One
Schools
Elementary Schools Patagonia Elementary School
Middle Schools Patagonia Elementary School
High Schools Patagonia Union High School
School District Patagonia Public Schools
Others
Senior Community No
Acceptable Financing Cash, Conventional
Horse Property Yes - By Zoning
Listing Terms Cash, Conventional
Special Listing Condition None

GET MORE INFORMATION




