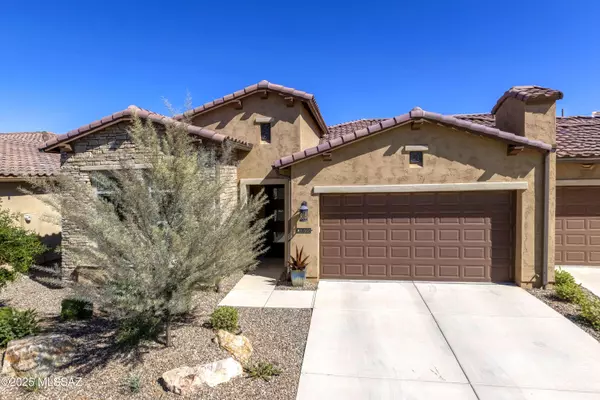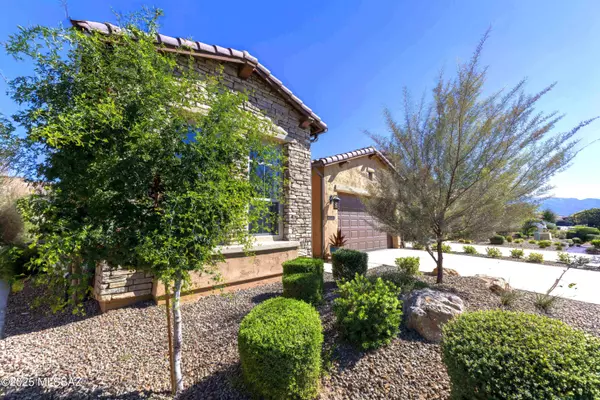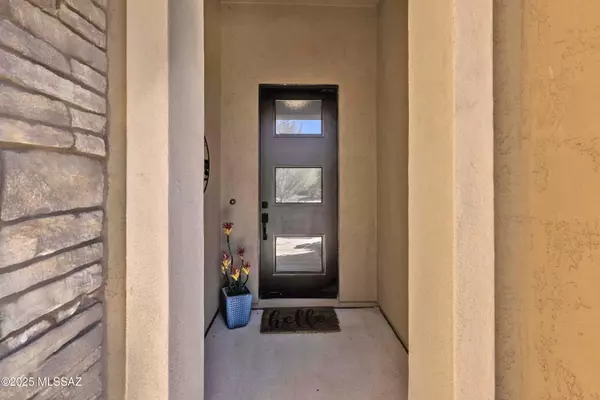30655 S Sand Hurst Lane Oracle, AZ 85623

Open House
Sat Nov 01, 10:00am - 1:00pm
UPDATED:
Key Details
Property Type Townhouse
Sub Type Townhouse
Listing Status Active
Purchase Type For Sale
Square Footage 1,837 sqft
Price per Sqft $271
Subdivision Saddlebrooke Ranch
MLS Listing ID 22527679
Style Contemporary,Southwestern
Bedrooms 2
Full Baths 2
Half Baths 1
HOA Fees $466/mo
HOA Y/N Yes
Year Built 2022
Annual Tax Amount $2,716
Tax Year 2025
Lot Size 4,275 Sqft
Acres 0.1
Property Sub-Type Townhouse
Property Description
Location
State AZ
County Pinal
Area Upper Northwest
Zoning Oracle - CR3
Rooms
Other Rooms Den
Guest Accommodations None
Dining Room Breakfast Bar, Dining Area
Kitchen Disposal, ENERGY STAR Qualified Dishwasher, Gas Range, Kitchen Island, Microwave, Refrigerator
Interior
Interior Features Ceiling Fan(s), High Ceilings, Split Bedroom Plan, Walk-In Closet(s)
Hot Water Natural Gas
Heating Forced Air, Natural Gas, Zoned
Cooling Ceiling Fans, Central Air, Zoned
Fireplaces Type None
Fireplace N
Laundry Dryer, Laundry Room, Washer
Exterior
Parking Features Attached Garage/Carport, Electric Door Opener
Garage Spaces 2.0
Fence Block, Stucco Finish
Pool None
Community Features Exercise Facilities, Gated, Golf, Pickleball, Pool, Putting Green, Spa, Tennis Courts, Walking Trail
Amenities Available Pickleball, Pool, Sauna, Security, Spa/Hot Tub, Tennis Courts
View None
Roof Type Tile
Accessibility Door Levers, Level, Wide Hallways
Road Frontage Paved
Private Pool No
Building
Lot Description Borders Common Area, East/West Exposure
Dwelling Type Townhouse
Story One
Sewer Connected
Water Water Company
Level or Stories One
Schools
Elementary Schools Other
Middle Schools Other
High Schools Other
School District Other
Others
Senior Community Yes
Acceptable Financing Cash, Conventional, Exchange, FHA, VA
Horse Property No
Listing Terms Cash, Conventional, Exchange, FHA, VA
Special Listing Condition None

GET MORE INFORMATION




