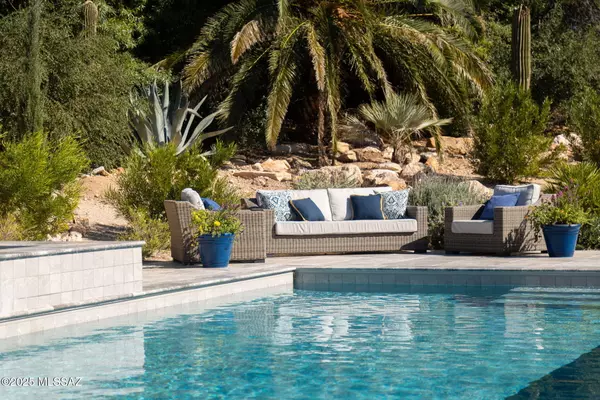5238 E Mission Hill Drive Tucson, AZ 85718

UPDATED:
Key Details
Property Type Single Family Home
Sub Type Single Family Residence
Listing Status Active
Purchase Type For Sale
Square Footage 5,942 sqft
Price per Sqft $580
Subdivision Skyline Country Club Estates (57-117 & 119-134)
MLS Listing ID 22525895
Style Santa Barbara
Bedrooms 4
Full Baths 4
Half Baths 2
HOA Fees $283/mo
HOA Y/N Yes
Year Built 1967
Annual Tax Amount $6,772
Tax Year 2024
Lot Size 1.517 Acres
Acres 1.52
Property Sub-Type Single Family Residence
Property Description
Location
State AZ
County Pima
Community Skyline C. C.
Area North
Zoning Pima County - CR1
Rooms
Other Rooms Rec Room
Guest Accommodations Quarters
Dining Room Breakfast Bar, Dining Area, Great Room
Kitchen Desk, Dishwasher, Disposal, Freezer, Gas Cooktop, Kitchen Island, Microwave, Refrigerator, Water Purifier, Wine Cooler
Interior
Interior Features Beamed Ceilings, Built-in Features, Entertainment Center Built-In, Entrance Foyer, High Ceilings, Solar Tube(s), Vaulted Ceiling(s), Walk-In Closet(s), Water Purifier
Hot Water Natural Gas, Tankless Water Heater
Heating Forced Air, Natural Gas
Cooling Central Air, Wall Unit(s), Zoned
Flooring Ceramic Tile, Laminate
Fireplaces Number 3
Fireplaces Type Gas, Wood Burning
Fireplace Y
Laundry Dryer, Laundry Room, Washer
Exterior
Exterior Feature Built-in Barbecue, Courtyard, Native Plants, Outdoor Kitchen
Parking Features Attached Garage/Carport, Electric Door Opener, Separate Storage Area
Garage Spaces 3.0
Fence None
Pool Covered
Community Features Athletic Facilities, Exercise Facilities, Gated, Golf, Historic, Pickleball, Pool, Putting Green, Tennis Courts, Walking Trail
Amenities Available Clubhouse, Pickleball, Pool, Security, Tennis Courts, Volleyball Court
View City, Golf Course, Mountains, Sunrise, Sunset
Roof Type Tile
Accessibility None
Road Frontage Paved
Private Pool Yes
Building
Lot Description Hillside Lot, North/South Exposure, On Golf Course, Previously Developed, Subdivided
Dwelling Type Single Family Residence
Story Two
Sewer Septic
Water Public
Level or Stories Two
Schools
Elementary Schools Sunrise Drive
Middle Schools Orange Grove
High Schools Catalina Fthls
School District Catalina Foothills
Others
Senior Community No
Acceptable Financing Cash, Conventional
Horse Property No
Listing Terms Cash, Conventional
Special Listing Condition None

GET MORE INFORMATION




