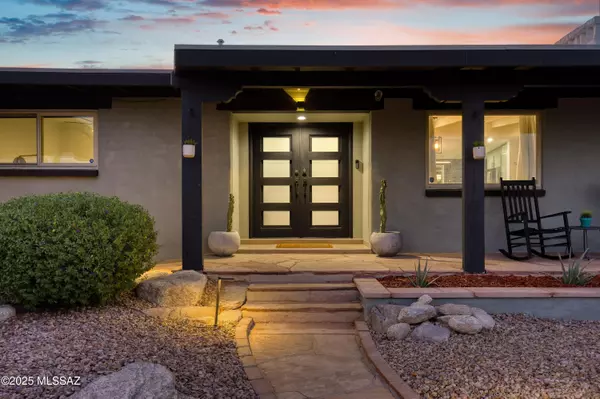4110 N Camino Del Celador Tucson, AZ 85718

UPDATED:
Key Details
Property Type Single Family Home
Sub Type Single Family Residence
Listing Status Active
Purchase Type For Sale
Square Footage 3,642 sqft
Price per Sqft $317
Subdivision Flecha Caida Ranch Estates #5
MLS Listing ID 22528477
Style Contemporary,Ranch
Bedrooms 5
Full Baths 4
HOA Fees $7/mo
HOA Y/N Yes
Year Built 1961
Annual Tax Amount $5,585
Tax Year 2024
Lot Size 1.251 Acres
Acres 1.25
Property Sub-Type Single Family Residence
Property Description
Location
State AZ
County Pima
Area North
Zoning Pima County - CR1
Rooms
Other Rooms Workshop
Guest Accommodations House
Dining Room Breakfast Bar, Dining Area, Great Room
Kitchen Dishwasher, Disposal, Exhaust Fan, Gas Range, Microwave, Refrigerator
Interior
Interior Features Ceiling Fan(s), Skylights, Split Bedroom Plan, Storage, Vaulted Ceiling(s), Walk-In Closet(s), Workshop
Hot Water Natural Gas, Tankless Water Heater
Heating Forced Air, Mini-Split, Natural Gas
Cooling Ceiling Fans, Zoned
Flooring Carpet, Ceramic Tile
Fireplaces Number 1
Fireplaces Type Gas
Fireplace N
Laundry Laundry Room, Storage
Exterior
Exterior Feature Shed(s), Workshop
Parking Features Detached, Electric Door Opener, Workshop in Garage
Garage Spaces 2.0
Fence Block, Stucco Finish, Wrought Iron
Community Features Paved Street
Amenities Available None
View Desert, Mountains, Sunrise, Sunset
Roof Type Built-Up - Reflect
Accessibility None
Road Frontage Paved
Lot Frontage 659.0
Private Pool Yes
Building
Lot Description East/West Exposure, Subdivided
Dwelling Type Single Family Residence
Story One
Sewer Septic
Water Public
Level or Stories One
Schools
Elementary Schools Whitmore
Middle Schools Doolen
High Schools Catalina
School District Tusd
Others
Senior Community No
Acceptable Financing Cash, Conventional, Submit
Horse Property No
Listing Terms Cash, Conventional, Submit
Special Listing Condition None

GET MORE INFORMATION




