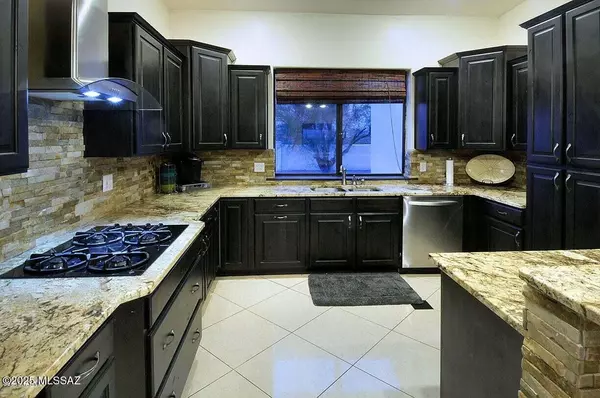6241 N Panorama Drive Tucson, AZ 85743

UPDATED:
Key Details
Property Type Single Family Home
Sub Type Single Family Residence
Listing Status Active
Purchase Type For Sale
Square Footage 5,328 sqft
Price per Sqft $280
MLS Listing ID 22528890
Style Mediterranean
Bedrooms 4
Full Baths 3
Half Baths 1
HOA Y/N No
Year Built 1989
Annual Tax Amount $8,424
Tax Year 2025
Lot Size 3.457 Acres
Acres 3.46
Property Sub-Type Single Family Residence
Property Description
Location
State AZ
County Pima
Area West
Zoning Pima County - SR
Rooms
Other Rooms Rec Room
Guest Accommodations None
Dining Room Breakfast Bar, Dining Area
Kitchen Dishwasher, Disposal, Exhaust Fan, Gas Cooktop, Microwave, Refrigerator
Interior
Interior Features Cathedral Ceiling(s), Columns, Entrance Foyer, High Ceilings, Split Bedroom Plan, Walk-In Closet(s)
Hot Water Natural Gas
Heating Gas Pac, Natural Gas
Cooling Ceiling Fans Pre-Wired, Central Air, Zoned
Flooring Carpet
Fireplaces Number 1
Fireplaces Type Wood Burning
Fireplace Y
Laundry Laundry Closet
Exterior
Exterior Feature Courtyard, Shed(s)
Parking Features Detached, Electric Door Opener, Extended Length, Over Height Garage, Separate Storage Area
Garage Spaces 10.0
Fence Block, Stucco Finish
Community Features Horses Allowed
View City, Mountains, Panoramic, Sunrise
Roof Type Built-Up - Reflect
Accessibility Roll-In Shower
Road Frontage Paved
Private Pool Yes
Building
Lot Description East/West Exposure, Hillside Lot
Dwelling Type Single Family Residence
Story One
Sewer Septic
Water Public
Level or Stories One
Schools
Elementary Schools Coyote Trail
Middle Schools Marana
High Schools Marana
School District Marana
Others
Senior Community No
Acceptable Financing Cash, Conventional
Horse Property Yes - By Zoning
Listing Terms Cash, Conventional
Special Listing Condition None

GET MORE INFORMATION




