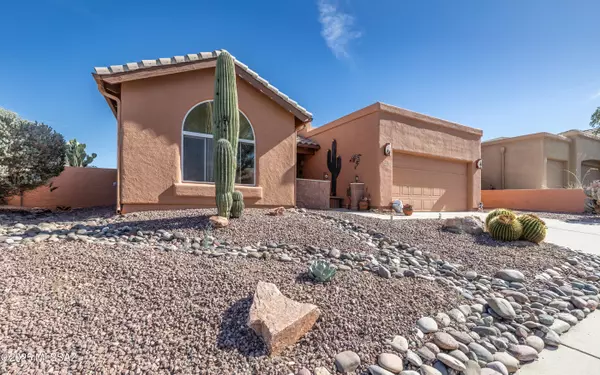11932 N Labyrinth Drive Tucson, AZ 85737

Open House
Sat Nov 15, 12:00pm - 3:00pm
UPDATED:
Key Details
Property Type Single Family Home
Sub Type Single Family Residence
Listing Status Active
Purchase Type For Sale
Square Footage 1,697 sqft
Price per Sqft $279
MLS Listing ID 22529577
Style Contemporary
Bedrooms 3
Full Baths 2
HOA Fees $31/mo
HOA Y/N Yes
Year Built 1995
Annual Tax Amount $2,446
Tax Year 2025
Lot Size 6,752 Sqft
Acres 0.16
Property Sub-Type Single Family Residence
Property Description
Location
State AZ
County Pima
Area Northwest
Zoning Oro Valley - PAD
Rooms
Other Rooms None
Guest Accommodations None
Dining Room Breakfast Bar, Dining Area
Kitchen Dishwasher, Disposal, Electric Range, Lazy Susan, Microwave, Refrigerator
Interior
Interior Features Ceiling Fan(s), High Ceilings, Plant Shelves, Split Bedroom Plan, Storage, Walk-In Closet(s), Water Softener
Hot Water Natural Gas
Heating Forced Air
Cooling Central Air
Flooring Carpet, Ceramic Tile, Engineered Wood
Fireplaces Number 1
Fireplaces Type Gas
Fireplace N
Laundry Dryer, Laundry Room, Washer
Exterior
Parking Features Attached Garage/Carport, Electric Door Opener
Garage Spaces 2.0
Fence Masonry, View Fence, Wrought Iron
Community Features Paved Street, Sidewalks
Amenities Available None
View Desert, Mountains, Sunrise
Roof Type Built-Up - Reflect
Accessibility None
Road Frontage Paved
Private Pool No
Building
Lot Description East/West Exposure, Elevated Lot, Previously Developed
Dwelling Type Single Family Residence
Story One
Sewer Connected
Water Public
Level or Stories One
Schools
Elementary Schools Painted Sky
Middle Schools Coronado K-8
High Schools Ironwood Ridge
School District Amphitheater
Others
Senior Community No
Acceptable Financing Cash, Conventional, FHA, Submit, VA
Horse Property No
Listing Terms Cash, Conventional, FHA, Submit, VA
Special Listing Condition None

GET MORE INFORMATION




