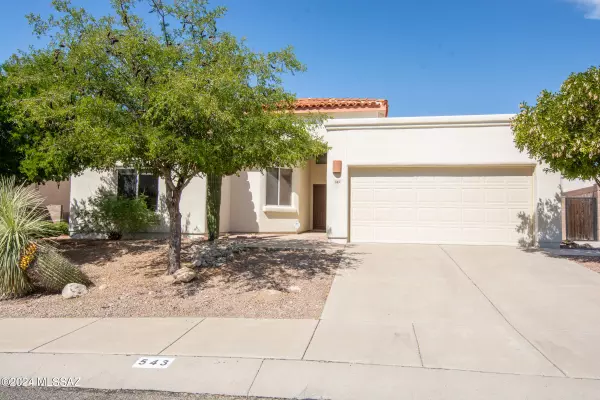For more information regarding the value of a property, please contact us for a free consultation.
543 E Wagon Bluff Drive Tucson, AZ 85704
Want to know what your home might be worth? Contact us for a FREE valuation!

Our team is ready to help you sell your home for the highest possible price ASAP
Key Details
Sold Price $515,500
Property Type Single Family Home
Sub Type Single Family Residence
Listing Status Sold
Purchase Type For Sale
Square Footage 2,080 sqft
Price per Sqft $247
Subdivision Rancho Arboleda (1-110)
MLS Listing ID 22510455
Sold Date 07/18/25
Style Mediterranean
Bedrooms 3
Full Baths 2
HOA Fees $80/mo
HOA Y/N Yes
Year Built 1995
Annual Tax Amount $3,756
Tax Year 2023
Lot Size 6,490 Sqft
Acres 0.15
Property Sub-Type Single Family Residence
Property Description
Spectacular remodel! No expense spared! Old outdated floorplan converted into new fully open flow w/contemporary recessed lighting in soaring ceilings, updated custom made cabinets, quartz countertops, gorgeous back splashes, large breakfast bar, see through linear fireplace, tailored window coverings, & plank porcelain tile flooring thru out! Oversized Primary BDRM w/On Suite provides two separate walk in closets, separate shower w/floor to ceiling tile surround, dual sinks, & separate tub. Back yard boasts stunning mountain peak view of the Catalinas to the east, high quality artificial turf covers entire expanse of back & side yards. Meander down paved walkway to outdoor dining area surrounded by graceful palm trees. Garage houses central vac system & built in storage cabinets.
Location
State AZ
County Pima
Area North
Zoning Pima County - CR4
Rooms
Other Rooms None
Guest Accommodations None
Dining Room Breakfast Bar
Kitchen Dishwasher, Disposal, Gas Range, Microwave, Refrigerator
Interior
Interior Features Cathedral Ceiling(s), Ceiling Fan(s)
Hot Water Natural Gas
Heating Forced Air
Cooling Central Air
Flooring Ceramic Tile
Fireplaces Number 1
Fireplaces Type See Through
Fireplace N
Laundry Dryer, Laundry Room, Sink, Washer
Exterior
Exterior Feature None
Parking Features Attached Garage Cabinets
Garage Spaces 2.0
Fence Block
Pool None
Community Features Pool
Amenities Available Pool, Spa/Hot Tub
View Mountains
Roof Type Tile
Accessibility None
Road Frontage Paved
Private Pool No
Building
Lot Description North/South Exposure
Story One
Sewer Connected
Water Public
Level or Stories One
Schools
Elementary Schools Harelson
Middle Schools Cross
High Schools Canyon Del Oro
School District Amphitheater
Others
Senior Community No
Acceptable Financing Cash, Conventional, FHA, VA
Horse Property No
Listing Terms Cash, Conventional, FHA, VA
Special Listing Condition None
Read Less

Copyright 2025 MLS of Southern Arizona
Bought with Long Realty



