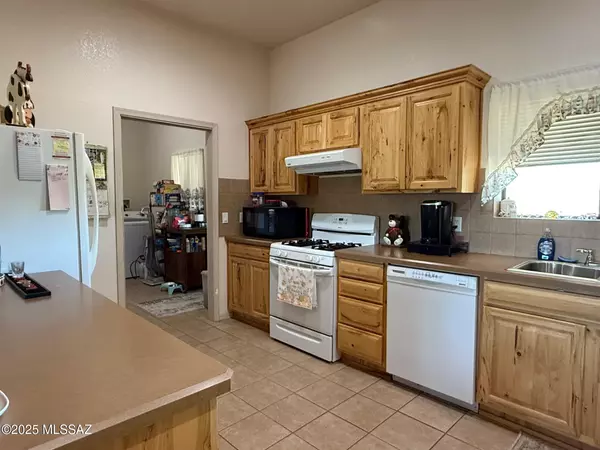For more information regarding the value of a property, please contact us for a free consultation.
2724 W Blueflax Lane Benson, AZ 85602
Want to know what your home might be worth? Contact us for a FREE valuation!

Our team is ready to help you sell your home for the highest possible price ASAP
Key Details
Sold Price $394,000
Property Type Single Family Home
Sub Type Single Family Residence
Listing Status Sold
Purchase Type For Sale
Square Footage 2,101 sqft
Price per Sqft $187
MLS Listing ID 22519803
Sold Date 09/17/25
Style Ranch
Bedrooms 3
Full Baths 2
HOA Y/N No
Year Built 2005
Annual Tax Amount $2,195
Tax Year 2024
Lot Size 5.000 Acres
Acres 5.0
Property Sub-Type Single Family Residence
Property Description
3 bedroom 2 bath custom home plus 1221 sq ft. metal shop with attached covered hay storage, 4 stall barn with 3 turnouts & an attached 3 car carport all on 5 fenced acres. The house has a spacious open floor plan, custom antique hickory cabinets throughout and a split bedroom floor plan. At the end of the day sit back and enjoy the sunset & view of the Rincon Mountains from your spacious covered front porch complete with wood burning stove. Oh, and did I mention the attached Bar Room that includes the pool table and amazing custom made mesquite bar top? Located off I-10 an easy 30 minute commute to Tucson and the Tucson International Airport to the west or to Sierra Vista and Fort Huachuca to the south or 10 minutes to Benson to the east for schools, shopping and medical services. No HOA.
Location
State AZ
County Cochise
Area Benson/St. David
Zoning Cochise - RU-4
Rooms
Guest Accommodations None
Dining Room Breakfast Bar, Dining Area
Kitchen Dishwasher, Disposal, Exhaust Fan, Gas Range, Refrigerator
Interior
Interior Features Ceiling Fan(s), High Ceilings, Skylights, Split Bedroom Plan, Walk-In Closet(s)
Hot Water Propane
Heating Forced Air, Gas Pac
Cooling Ceiling Fans, Central Air
Flooring Carpet, Ceramic Tile
Fireplaces Type Wood Burning Stove
Fireplace N
Laundry Dryer, Laundry Room, Storage, Washer
Exterior
Exterior Feature Kennel/Dog Run, Shed(s), Workshop
Parking Features Attached Garage/Carport, Detached, Manual Door
Fence Chain Link, Wire
Pool None
Community Features Horse Facilities, Horses Allowed
View Mountains, Sunrise, Sunset
Roof Type Shingle
Accessibility Handicap Convertible
Road Frontage Dirt
Private Pool No
Building
Lot Description Adjacent to Wash, North/South Exposure
Story One
Sewer Septic
Level or Stories One
Schools
Elementary Schools Benson
Middle Schools Benson
High Schools Benson
School District Benson
Others
Senior Community No
Acceptable Financing Cash, Conventional, FHA, VA
Horse Property Yes - By Zoning
Listing Terms Cash, Conventional, FHA, VA
Special Listing Condition None
Read Less

Copyright 2025 MLS of Southern Arizona
Bought with Non-Member Office
GET MORE INFORMATION




