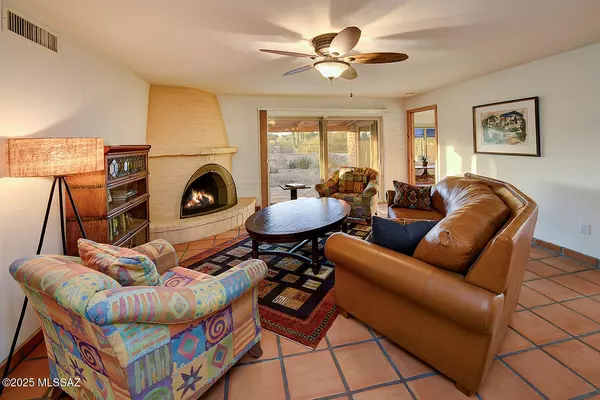For more information regarding the value of a property, please contact us for a free consultation.
1021 E Via Soledad Tucson, AZ 85718
Want to know what your home might be worth? Contact us for a FREE valuation!

Our team is ready to help you sell your home for the highest possible price ASAP
Key Details
Sold Price $773,750
Property Type Single Family Home
Sub Type Single Family Residence
Listing Status Sold
Purchase Type For Sale
Square Footage 2,275 sqft
Price per Sqft $340
Subdivision Catalina Foothills Estates No. 7
MLS Listing ID 22509091
Sold Date 10/02/25
Style Ranch,Southwestern,Territorial
Bedrooms 3
Full Baths 2
HOA Fees $8/mo
HOA Y/N Yes
Year Built 1973
Annual Tax Amount $3,854
Tax Year 2024
Lot Size 1.600 Acres
Acres 1.6
Property Sub-Type Single Family Residence
Property Description
Located high on a tranquil 1.6-acre cul-de-sac lot, this stunning 3-bedroom, 2-bathroom, 2,275 sq. ft. burnt adobe territorial style home seamlessly blends timeless charm with contemporary upgrades. From the moment you step through the inviting front courtyard, you'll be captivated by the warmth and character of this beautifully updated residence. The thoughtfully remodeled kitchen features all new cabinetry, quartz countertops, all new plumbing fixtures and picture window facing the mountains. Extensive updates throughout the home including remodeled baths enhance its classic appeal, while the charming beehive fireplace adds a cozy touch. Multiple living areas provide versatility and comfort, all framed by breathtaking north-facing views of the Catalina Mountains.
Location
State AZ
County Pima
Area North
Zoning Pima County - CR1
Rooms
Other Rooms None
Guest Accommodations None
Dining Room Formal Dining Room
Kitchen Dishwasher, Disposal, Exhaust Fan, Gas Oven, Gas Range, Kitchen Island, Lazy Susan, Microwave, Reverse Osmosis, Water Purifier
Interior
Interior Features Ceiling Fan(s), Skylights, Split Bedroom Plan, Storage, Walk-In Closet(s)
Hot Water Tankless Water Heater
Heating Forced Air
Cooling Ceiling Fans, Central Air
Flooring Mexican Tile
Fireplaces Number 2
Fireplaces Type Bee Hive, Fire Pit, Gas
Fireplace N
Laundry Dryer, In Bathroom, Laundry Closet, Washer
Exterior
Exterior Feature Courtyard
Parking Features Attached Garage Cabinets, Attached Garage/Carport, Electric Door Opener, Separate Storage Area
Garage Spaces 2.0
Fence Block, View Fence
Community Features Paved Street
View Desert, Mountains, Sunrise, Sunset
Roof Type Built-Up - Reflect
Accessibility None
Road Frontage Paved
Private Pool No
Building
Lot Description Cul-De-Sac, Elevated Lot, North/South Exposure
Story One
Sewer Septic
Water Public
Level or Stories One
Schools
Elementary Schools Rio Vista
Middle Schools Amphitheater
High Schools Amphitheater
School District Amphitheater
Others
Senior Community No
Acceptable Financing Cash, Conventional, VA
Horse Property No
Listing Terms Cash, Conventional, VA
Special Listing Condition None
Read Less

Copyright 2025 MLS of Southern Arizona
Bought with Real Broker
GET MORE INFORMATION




